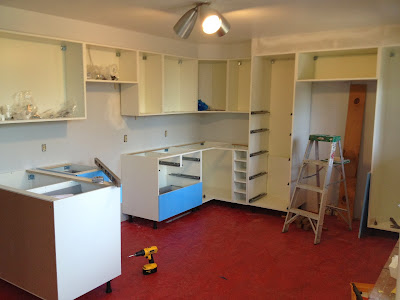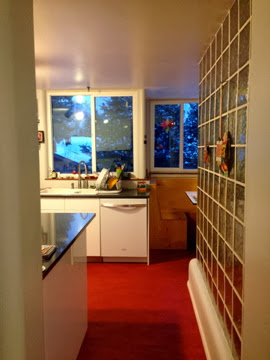We uncovered a number of surprises when we took down the cabinets and stripped the fake wood veneer off of the walls. Don't forget to check out the photos from this post when we were in progress. The veneer rip out caused major damage to the walls of the nook. The plaster guys did an amazing job of smoothing it all over in the end.
In progress...
 |
| Forbo Marmoleum Bleekerstreet sheet flooring is in! |
We hired a handyman to build and install all of the cabinets. Best money ever spent!
Jarrod and a woodworker friend designed a built-in bench for the nook and the handyman built it.
And now it is a super functional, really amazing space. We spend a lot of time in this room.
 |
| Rejuvenation hardware on IKEA ABSTRAKT cabinets |
 |
 |
| Visiting with the courageous squirrel through the nook windows. |
 |
| Cast iron sink and dark grey quartz (ground) counter tops |
So what could possibly be left, you say? Aside from 20 years of enjoyment, we are planning to do a back splash using Fireclay Thinbrick. But knowing us, it will take a few more months before we decide on a color...





























No comments:
Post a Comment